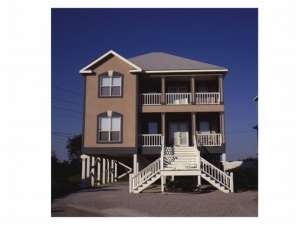Are you sure you want to perform this action?
House
Multi-Family
Designed with all the details for coastal living, this two-story design is perfect for a narrow beach lot. Two French doors open from the covered front porch to the open and flexible living areas. The efficient kitchen enjoys an eating bar and overlooks the living and dining rooms. Two first floor bedrooms enjoy walk-in closets and share a hall bathroom. The second level hosts two more bedrooms, two bathrooms and a couple of extras. A walk-in closet, lavish bath and private access to the balcony compliment the master bedroom. The secondary bedroom features a hall bath and access to the balcony and hall bath. The balcony allows a quite space to relax and take in the coastal views. A peaceful sitting area is ideal for reading, while the study is ideal for a home office. A parking area under the home allows storage for two-cars completing this two-story beach and coastal home plan.

