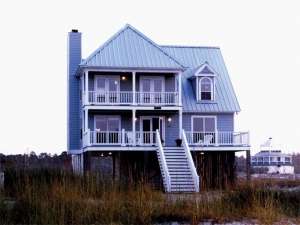There are no reviews
Reviews
This fine beach house plan would be the perfect addition to any coastline. Suited for seaside living, its open layout and rear-facing design offers excellent views of the ocean shore. The main front of this home is actually the traditional rear of the home. This design makes the most attractive end to face the water, providing aesthetic comfort from the beach. Built on piers, this narrow lot home plan allows for parking underneath. This places the first level up high, safe from water and closer to the panoramic views. On the coastal side of the first level, a large deck with a covered portion lends to outdoors relaxation and provides a peaceful place to enjoy the sea breezes. This deck leads to the main entrance of the home. Inside, a spacious living room features French doors, cheerful windows and a cozy fireplace, just right for cool evenings. The open kitchen features a work island with eating bar and combines with the dining area. This free-flowing open layout is perfect for entertaining guests. Two secondary bedrooms on the main floor share a hall bath and have convenient access to the nearby laundry closet. The second floor hosts another secondary bedroom and bathroom as well as, the full-featured master suite. A luxurious bath and two walk-in closets enhance this retreat. French doors open to a private balcony, ideal for watching sunsets at the beach and listening to waves crash on the shore. Designed for a narrow coastal lot, this two-story beach house plan is packed with everything for comfortable living in coastal areas.

