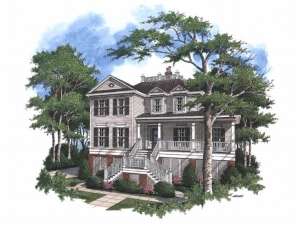There are no reviews
Reviews
Inspired by the Charleston, South Carolina area, this stylish Southern design offers elegant flair and distinctive features only found in an elite Premier Luxury house plan. Large covered porches grace the front and rear of the home, perfect for outdoor socialization and relaxation. Tall ceilings and open spaces lend to an airy and spacious feel. The vast kitchen features an island cabinet, elevator, walk-in pantry, oven with cook-top and a raised bar overlooking the breakfast nook and living room. Several French doors across the rear of the home provide panoramic views. An astounding attribution to the master suite is the master bath. With its lavish appointments, it features an immense walk-in closet, twin vanities, an exquisite garden tub with window above, and an opulent shower room with sitting space and two showerheads. Four secondary bedrooms are perfect for children and guests, and each are closely located to one of three full baths. The upper level media room with large balcony is another distinguishing feature of this posh home. This room is one of this two-story home plan’s lush qualities because it can easily be converted to another type of room such as a playroom or study if necessary and still offers a great view. The lower level features a game room, second kitchen, another bedroom and full bath, a three-car drive-under garage with workshop and storage space. Abounding with amenities, this outstanding and elite home plan filled with luxury and comfort.

