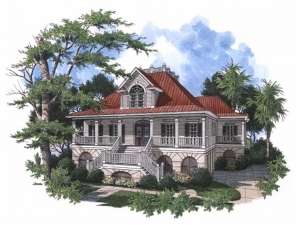There are no reviews
Reviews
This Premier Luxury home plan is well suited for beach and oceanfront property, as well as other coastal areas. This plan shows its Southern roots with the full-length covered front porch. Five classy French doors open from the porch into the home. Decorative columns defining the dining room and a beautiful staircase create a dramatic first impression. The expansive living room provides the perfect place for gathering and entertaining. A fireplace flanked with built-ins and three French doors opening to the rear porch add sophisticated elegance to this room. The pass-thru kitchen boasts a large island and walk-in pantry as it adjoins the sunny breakfast nook. Two secondary bedrooms offer walk-in closets. The first floor master bedroom features private access to the rear porch and plush master bath, complete with his and hers vanities, garden tub, and walk-around closet. The upper level offers a bedroom with private bath and walk-in closet, perfect for a guest room. The peaceful study enjoys built-ins providing organizational space. Adults and children will surely be entertained in the media room with balcony. The lower level is also perfect for a guest, offering another bedroom, bath and separate kitchen. A cozy fireplace warms the game room, the perfect place for your family to socialize and relax. A three-car drive-under garage with plenty of storage space rounds out this distinguished two-story home plan.

