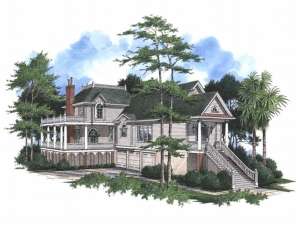There are no reviews
This Premier Luxury house plan offers a grand style of living. This home was designed to reflect the classic style of the Charleston, South Carolina area. Its unique shape and design is historic, yet still provides as many modern features. The ground level provides a three-car drive-under garage. Curved stairs lead you to the impressive foyer on main level or you can take the elevator. The formal dining room offers plenty of space for a special dinner event. The efficient U-shaped kitchen provides an oversized work island and a pantry and adjoins the breakfast nook. Step down into the wonderfully large living room featuring high ceilings and three French doors that open to the wrap-around porch. A nearby wet bar is convenient for entertaining, while a see-through fireplace warms the living room and the porch, offering a relaxing place to enjoy cool outdoor evenings. The master bedroom boasts a full-featured bath complete with walk-in closet, double bowl vanity, garden tub and separate shower. The second floor hosts the media room, ideal for a home theater or children’s entertainment, along with three bedrooms. Two bedrooms enjoy walk-in closets and access to the upper level balcony. The fourth bedroom features a built-in desk. A future game room offers room for expansion as your family grows. This elite two-story home plan offers distinctive and elegant Southern living.

