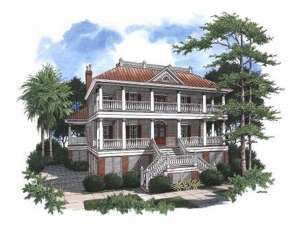There are no reviews
House
Multi-Family
Inspired by the Charleston, South Carolina area, this Premier Luxury house plan boasts classic style and historic design, while abounding with modern features. A stately exterior with wrap-around porch and distinct detailing greets all who enter this home. Elegant French doors open to the formal living room and dining room, accented with decorative columns. The well-appointed pass-thru kitchen enjoys a cooking island and pantry as it adjoins the cheerful breakfast nook. Built-ins flank the family room fireplace while three French doors open to the rear porch extending the living areas outdoors. A box-bay window brightens the master bedroom with natural light. A full-featured bath with double bowl vanity, window whirlpool tub and walk-around closet add elegance to the luxurious master retreat. A decorative stair leads to the second floor hosting three bedrooms and a media room, perfect for a home theater. French doors open to the balcony from the peaceful sitting area. The lower level houses a three-car drive-under garage. This Southern two-story home plan provides comfortable, yet refined living.

