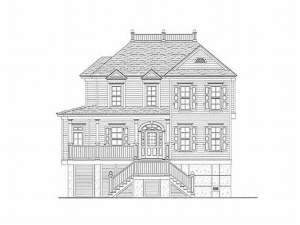Are you sure you want to perform this action?
Create Review
This Premier Luxury house plan provides an elite lifestyle. Southern features and styling lend to an exterior design found in the Charleston, South Carolina area. Peaceful covered porches provide outdoor spaces to relax and enjoy the gentle evening breeze. Inside, French doors open to the study, ideal for a home office. Elegant columns accent the dining room. The cheerful breakfast nook combines with the generously sized kitchen offering a large work island, pantry and outdoor access, while overlooking the family room, perfect for entertaining. The first floor master bedroom enjoys two walk-in closets and a deluxe master bath with twin vanities and garden tub. On the upper level, a computer/library area with built-ins provides organizational space and features two dormer windows. Two secondary bedrooms boast walk-in closets and share a compartmentalized Jack and Jill bath, while another bedroom features a walk-in closet and accesses a hall bath. The future game room provides the perfect space gathering and entertainment. The distinctive features of this two-story home plan offer high-end living.

