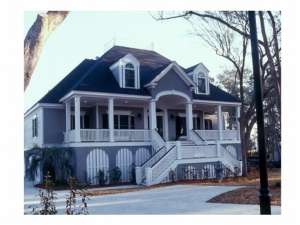Are you sure you want to perform this action?
House
Multi-Family
Are you looking for a two-story home plan with Southern style? Shop no longer! This Premier Luxury house plan offers plenty of classy amenities while reflecting the historic architectural design of the Charleston area. French doors open to the study, and columns define the dining room as these rooms flank the entry. Plenty of windows and a fireplace offer comfort in the family room. The pass-thru kitchen boasts a center island, walk-in pantry, serving bar and access to the cheerful breakfast nook. The first floor master bedroom boasts a full-featured bath complete with corner whirlpool tub, twin vanities, separate shower and extensive walk-in closet, as well as, with private access to the deck. A U-shaped stair leads to the upper level hosting two bedrooms, which share a hall bath, feature dormer windows and walk-in closets and overlook the living room from the balcony. A multimedia room creates an ideal home theater and rounds out this well-appointed house plan.

