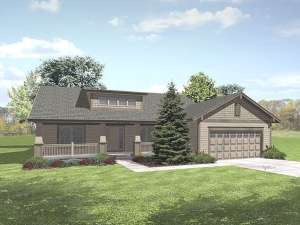Are you sure you want to perform this action?
Styles
House
A-Frame
Barndominium
Beach/Coastal
Bungalow
Cabin
Cape Cod
Carriage
Colonial
Contemporary
Cottage
Country
Craftsman
Empty-Nester
European
Log
Love Shack
Luxury
Mediterranean
Modern Farmhouse
Modern
Mountain
Multi-Family
Multi-Generational
Narrow Lot
Premier Luxury
Ranch
Small
Southern
Sunbelt
Tiny
Traditional
Two-Story
Unique
Vacation
Victorian
Waterfront
Multi-Family
Create Review
Plan 016H-0061
Craftsman accents adorn this ranch home plan. Inside, the den offers the perfect space for a home office. Straight ahead, cheerful windows and a fireplace flanked with built-ins enhance the living room all under a 12’ ceiling. The sunny deck is perfect for grilling and outdoor meals. A walk-in pantry and a work island add efficiency in the kitchen and adjoining bayed breakfast nook. The nearby utility room makes daily chores a breeze. The master bedroom boasts his and hers walk-in closets and vanities, corner whirlpool tub and separate shower. Another bedroom, bathroom and a two-car garage completes this single-story Craftsman house plan.
Write your own review
You are reviewing Plan 016H-0061.

