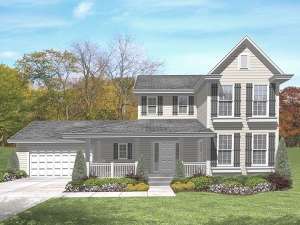Are you sure you want to perform this action?
House
Multi-Family
Create Review
This country traditional house plan is an excellent design for an active family. The welcoming front porch opens to a roomy entry with handy coat closet. Plenty of windows brighten the comfortable living room. A tray ceiling crowns the formal dining room. The family room features a fireplace and built-in shelves offering organizational space. A large work island highlights the kitchen and adjoining bayed breakfast area. These three spaces combine creating an open floor plan, perfect for entertaining. On the second floor, the master bedroom boasts his and hers walk-in closets and a full-featured bath. Corner windows brightens both secondary bedrooms, which share a hall bath. The technology area is perfect for a home office. A two-car garage completes this two-story home plan.

