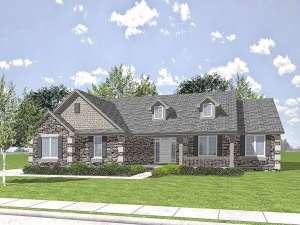Are you sure you want to perform this action?
Styles
House
A-Frame
Barndominium
Beach/Coastal
Bungalow
Cabin
Cape Cod
Carriage
Colonial
Contemporary
Cottage
Country
Craftsman
Empty-Nester
European
Log
Love Shack
Luxury
Mediterranean
Modern Farmhouse
Modern
Mountain
Multi-Family
Multi-Generational
Narrow Lot
Premier Luxury
Ranch
Small
Southern
Sunbelt
Tiny
Traditional
Two-Story
Unique
Vacation
Victorian
Waterfront
Multi-Family
Create Review
Plan 016H-0056
Dormers, front facing gables and a covered front porch adorn this country traditional house plan. The roomy entry features a convenient coat closet. Straight ahead, the generously sized living room boasts a 12’ ceiling and shares a see-thru fireplace with the hearth room. Enjoy backyard views from the three-season room or entertain on the rear deck. A walk-in pantry and large work island complement the kitchen. The master bedroom features a deluxe bath and walk-in closet. Bedrooms 2 and 3 share a hall bath. A three-car garage completes this ranch home plan.
Write your own review
You are reviewing Plan 016H-0056.

