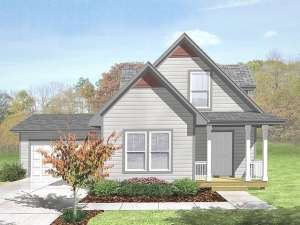Info
There are no reviews
Modest in size, this two-story home plan is small and affordable. The compact design offers livability and functionality for a family starting out. An open floor plan and efficient kitchen make daily activities a breeze. The master bedroom is located on the first floor. Two upstairs bedrooms share a hall bath. A two car garage completes this traditional house plan.
There are no reviews
Are you sure you want to perform this action?

