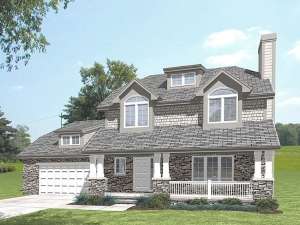Info
There are no reviews
Craftsman style accents adorn the exterior of this two-story home plan. Square columns highlight the welcoming front porch. Inside, the entry opens to the spacious living room, brightened with sunlight. A crackling fireplace serves as the focal point. A pantry offers efficiency in the kitchen, which serves the breakfast nook and dining room with ease. Three bedrooms enjoy the privacy of the second floor. A walk-in closet and private bath add comfort in the master bedroom. Bedrooms 2 and 3 feature boxed windows and share a hall bath. A double garage completes this small and affordable house plan.
There are no reviews
Are you sure you want to perform this action?

