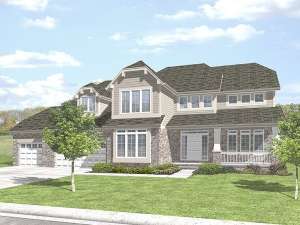Are you sure you want to perform this action?
Create Review
Roomy and comfortable, this two-story house plan is hard to resist. The covered front porch opens to the entry. With private bath access, the swing suite is perfect for a guest room. Sunlight fills the living room, an ideal space for relaxed conversation. The efficient kitchen, with planning desk, step-in pantry and cooking island, makes short work of meals serving the breakfast area and formal dining room with ease. Built-ins flank the fireplace in the generously sized family room. The open floor plan creates a spacious and comfortable area for entertaining. The laundry room boasts plenty of counter space and accesses the three-car garage. Four bedrooms enjoy the privacy of the second floor and overlook the two-story entry. The master bedroom is a dreamy retreat. Take two steps up and enter this luxurious space crowned with a vaulted ceiling and accented with a walk-in closet. Within this space, take two steps down into the full featured master bath, complete with twin vanities, corner whirlpool tub and separate shower. Bedroom 2 features a walk-in closet and accesses a compartmentalized hall bath. Bedrooms 3 and 4 also boast walk-in closets and share a compartmentalized Jack and Jill bath. This two-story home plan is an instant winner among other house plans.

