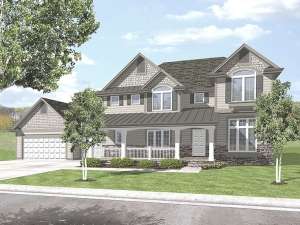Are you sure you want to perform this action?
House
Multi-Family
Create Review
Country flair is evident with this house plan. A covered front porch, stonework and metal roof complement the exterior. A handy coat closet provides organizational space at the entry. To the right, the library boasts a 10’ ceiling and cheerful windows. A boxed window and fireplace highlight the vaulted family room. The family room combines with the kitchen and adjoining breakfast nook creating a functional open floor plan. A menu desk, pantry and cooking island lend to efficiency in the kitchen, while enjoying direct access to the cheerful dining room, laundry area and three-car garage. A unique stair design eases traffic flow and leads to the second level, where three bedrooms enjoy privacy. The master bedroom boasts a vaulted ceiling, walk-in closet and a deluxe bath. Windows fill bedroom 2 with natural light. Up three steps, bedroom 3 features ample closet space. Daily activities are a breeze with this two-story home plan.

