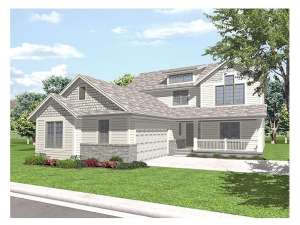There are no reviews
House
Multi-Family
Reviews
The thoughtful design of this two-story house plan reflects causal living for a busy family. The double car side-entry garage and covered front porch enhance street appeal. Cheerful windows brighten the den, ideal for a home office. Built-ins and a crackling fireplace complement the generously sized family room, perfect for family get-togethers. The dining room, kitchen and breakfast nook combine for efficiency making short work of meals. The nearby laundry room makes multi tasking a cinch. A full length deck extends the living areas outdoors offering a peaceful place to relax on pleasant evenings. A U-shaped stair leads to the second level where three private bedrooms overlook the entry. The master bedroom is decked with a luxurious bath, complete with window soaking tub, dual sink vanity and walk-in closet. The secondary bedrooms feature ample closet space and share a hall bath. This home plan offers livability and functionality for a busy family.

