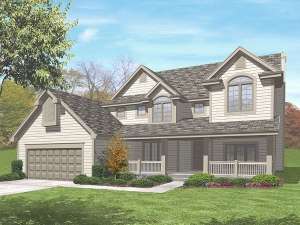There are no reviews
House
Multi-Family
Reviews
Classic front facing gables and a covered front porch jazz up the exterior of this traditional home plan. Inside, the formal dining room and library flank the entry. The library is perfect for peaceful reading and features a 10’ ceiling. A cooking island, menu desk and pantry make meal preparation a breeze in the kitchen, which serves the dining room and breakfast nook in a snap. A cheerful boxed window brightens the vaulted family room warmed by the fire. A unique stair leads to the second level and is designed to enhance traffic flow. Three upstairs bedrooms enjoy the privacy of the second floor and overlook the family room. A plant shelf and vaulted ceiling add drama in the master bedroom, while a deluxe bath and extensive walk-in closet provide refreshment and functionality. A built-in desk is tucked at the top of the stairs, perfect for the kids to do homework. Bedrooms 2 and 3 share a full bath. A two-car garage completes this two-story house plan.

