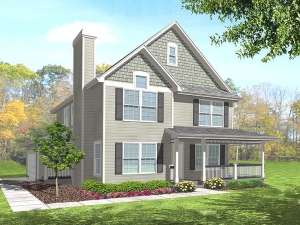Are you sure you want to perform this action?
Styles
House
A-Frame
Barndominium
Beach/Coastal
Bungalow
Cabin
Cape Cod
Carriage
Colonial
Contemporary
Cottage
Country
Craftsman
Empty-Nester
European
Log
Love Shack
Luxury
Mediterranean
Modern Farmhouse
Modern
Mountain
Multi-Family
Multi-Generational
Narrow Lot
Premier Luxury
Ranch
Small
Southern
Sunbelt
Tiny
Traditional
Two-Story
Unique
Vacation
Victorian
Waterfront
Multi-Family
Create Review
Plan 016H-0037
A covered front porch greets all who enter this two-story country house plan. The living room, with fireplace and cheerful windows, and the formal dining room flank the entry. The pass-thru kitchen boasts a meal-prep island and adjoins the sunny breakfast nook. A deck extends the living areas outdoors. Three bedrooms enjoy the privacy of the second floor. The master bedroom features his and hers walk-in closets and a luxurious bath, complete with window whirlpool tub. This narrow lot home plan is ready to accommodate your needs.
Write your own review
You are reviewing Plan 016H-0037.

