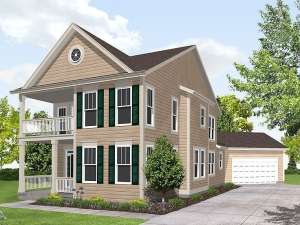Are you sure you want to perform this action?
House
Multi-Family
Create Review
Plenty of large windows are the most eye-catching accent of this two-story house plan. The roomy entry passes the formal living room and dining room, accented with a recessed ceiling and decorative columns. Straight back, the family room, kitchen and breakfast area combine creating a large open space allowing for the fast pace of daily activities. A fireplace and organizational shelves highlight the family room, while an island adds functionality in the kitchen. A double garage and utility room complete the first floor. A U-shaped stair leads to the upper level, where three bedrooms enjoy the privacy of the second floor. His and hers walk-in closets, a double bowl vanity and salon tub are the highlights of the master bedroom. Two secondary bedrooms share a hall bath. The tech area provides the perfect space for a home office or computer deck for the kids. Filled with cheerful sunlight, this country home plan is sure to please you.

