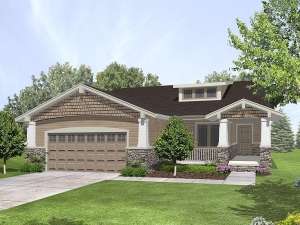Info
There are no reviews
Craftsman style details and accents embellish this single story house plan. A wrap-around porch greets guests. Enter to find the vaulted living room brightened by a window quartette. The pass-thru kitchen overlooks the family room and bayed breakfast area. A fireplace flanked with windows is the focal point of the family room. A tray ceiling presides over the master bedroom, while the luxurious master bath offers a refreshing retreat. The swing suite is perfect for a guest room with private bath access. Enter from the double car garage and pass thru the convenient laundry area. Thoughtfully planned, this ranch home plan will surprise you.
There are no reviews
Are you sure you want to perform this action?

