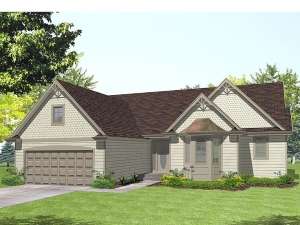Are you sure you want to perform this action?
Styles
House
A-Frame
Barndominium
Beach/Coastal
Bungalow
Cabin
Cape Cod
Carriage
Colonial
Contemporary
Cottage
Country
Craftsman
Empty-Nester
European
Log
Love Shack
Luxury
Mediterranean
Modern Farmhouse
Modern
Mountain
Multi-Family
Multi-Generational
Narrow Lot
Premier Luxury
Ranch
Small
Southern
Sunbelt
Tiny
Traditional
Two-Story
Unique
Vacation
Victorian
Waterfront
Multi-Family
Create Review
Plan 016H-0032
Victorian detailing highlights the exterior of this ranch home plan. The covered porch opens to a roomy entry with convenient coat closet. A fireplace flanked with windows anchors the vaulted living room. The U-shaped kitchen serves the bayed dining area with ease. Access the sunny deck via the sliding glass door in the dining area. A deluxe bath and tray ceiling are the highlights of the master bedroom. Two secondary bedrooms share a hall bath. A double garage completes this small and affordable house plan.
Write your own review
You are reviewing Plan 016H-0032.

