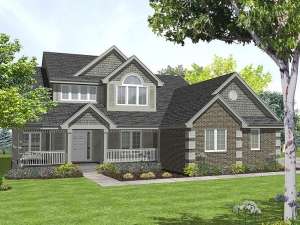There are no reviews
House
Multi-Family
Reviews
Front facing gables, quoins and a covered front porch provide charming curb appeal for this traditional two-story home plan. The wrap-around porch provides a space for relaxation on peaceful evenings and has two entrances into the home. An L-shaped stair greets guests at the front entry. To the left, the office offers the ideal space for those who work at home. The kitchen, with large work island, bayed breakfast area and extensive family room combine creating an open floor plan ideal for gathering. A crackling fireplace warms this space. A deck extends the living areas outdoors, perfect for dessert under the stars. The formal dining room adjoins the kitchen making meals short of work. On the main floor, the laundry room allows for multitasking. Three upper level bedrooms overlook the entry. A coffered ceiling, grand walk-in closet and deluxe bath accent the master bedroom. Bedrooms 2 and 3 share a hall bath. A double garage with storage space rounds out this irresistible house plan.

