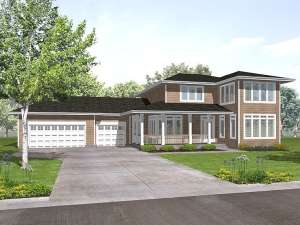There are no reviews
House
Multi-Family
Reviews
Large windows are the most noticeable attribute of this contemporary house plan. A wrap around porch welcomes all that enter this home. Inside, the cheerful sunroom offers a cozy space for reading or even doing hobbies such as sewing or scrap-booking. A coffered ceiling and elegant columns add a distinguished look to the formal dining room. The kitchen, bayed breakfast nook and family room fuse together creating an open floor plan, perfect for entertaining guests. A walk-in pantry and large island with eating bar lend to efficiency in the kitchen. Warmed by a fireplace, the family room captures rear views through an array of windows. The open stair imparts openness in the family room. Three bedrooms enjoy the privacy of the second floor. The sophisticated master bedroom boasts a coffered ceiling, large walk-in closet, stylish sitting room and eloquent bath, complete with bayed window tub, separate shower and dual-sink vanity. Bedrooms 2 and 3 share a Jack and Jill bath. A three-car garage completes this modern two-story home plan.

