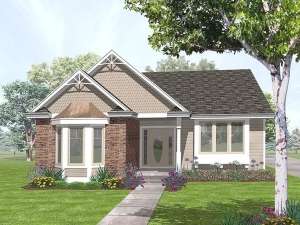Are you sure you want to perform this action?
Styles
House
A-Frame
Barndominium
Beach/Coastal
Bungalow
Cabin
Cape Cod
Carriage
Colonial
Contemporary
Cottage
Country
Craftsman
Empty-Nester
European
Log
Love Shack
Luxury
Mediterranean
Modern Farmhouse
Modern
Mountain
Multi-Family
Multi-Generational
Narrow Lot
Premier Luxury
Ranch
Small
Southern
Sunbelt
Tiny
Traditional
Two-Story
Unique
Vacation
Victorian
Waterfront
Multi-Family
Create Review
Plan 016H-0024
Designed for a narrow lot, this ranch house plan offers functionality to a busy family. Decorative columns and cheerful windows enhance the dining room. A large island makes meal-prep a snap in the efficient kitchen, as it overlooks the family room. A cozy fireplace warms both spaces. The secluded master bedroom boasts a deluxe bath and expansive walk-in closet. The secondary bedrooms share a hall bath. A two-car garage completes this narrow lot home plan.
Write your own review
You are reviewing Plan 016H-0024.

