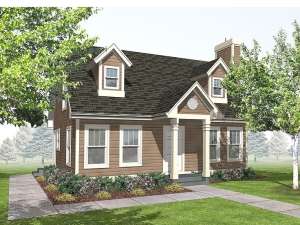Are you sure you want to perform this action?
Styles
House
A-Frame
Barndominium
Beach/Coastal
Bungalow
Cabin
Cape Cod
Carriage
Colonial
Contemporary
Cottage
Country
Craftsman
Empty-Nester
European
Log
Love Shack
Luxury
Mediterranean
Modern Farmhouse
Modern
Mountain
Multi-Family
Multi-Generational
Narrow Lot
Premier Luxury
Ranch
Small
Southern
Sunbelt
Tiny
Traditional
Two-Story
Unique
Vacation
Victorian
Waterfront
Multi-Family
Create Review
Plan 016H-0019
This small and affordable house plan offers a functional floor plan in a compact design, suited for a narrow lot. The family room, with warming fireplace, and dining room combine creating an open and flexible living area. The pass-thru kitchen serves the bayed breakfast nook with ease. A private bath enhances the first floor master bedroom. Dormer windows brighten two upstairs bedrooms. This two-story home plan is budget conscious.
Write your own review
You are reviewing Plan 016H-0019.

