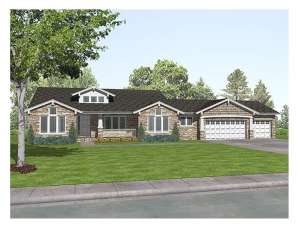Are you sure you want to perform this action?
Styles
House
A-Frame
Barndominium
Beach/Coastal
Bungalow
Cabin
Cape Cod
Carriage
Colonial
Contemporary
Cottage
Country
Craftsman
Empty-Nester
European
Log
Love Shack
Luxury
Mediterranean
Modern Farmhouse
Modern
Mountain
Multi-Family
Multi-Generational
Narrow Lot
Premier Luxury
Ranch
Small
Southern
Sunbelt
Tiny
Traditional
Two-Story
Unique
Vacation
Victorian
Waterfront
Multi-Family
Create Review
Plan 016H-0017
Craftsman style details create sensational street appeal with this single story home plan. Inside, windows brighten the living and dining rooms. The den serves as a quiet space for reading. The kitchen with sprawling island, bayed breakfast nook and cozy family room enjoy the open floor plan, perfect for entertaining. The swing suite can easily serve as a guest bedroom. A recessed ceiling, walk-in closet and deluxe bath, complete with splashy whirlpool tub, double bowl vanity and separate shower enhance the master retreat. A handy bench at the garage entry makes winter unbundling a snap. The three-car garage offers plenty of parking. This ranch house plan offers a flexible floor plan.
Write your own review
You are reviewing Plan 016H-0017.

