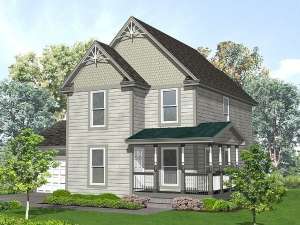Info
There are no reviews
Ornate detailing is the most notable feature of this small and affordable Victorian house plan. The covered front porch opens to the generously sized living room, ideal for gathering. The kitchen and dining room combine with the living room creating a spacious and open floor plan. A U-shaped stair leads to the second floor hosting all three bedrooms. Bedroom 1 delights in a private bath while the other two bedrooms share a hall bath. A two-car garage completes this budget friendly two-story house plan.
There are no reviews
Are you sure you want to perform this action?

