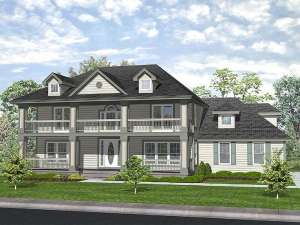There are no reviews
Reviews
The covered porch and covered balcony of this Southern house plan are sure to catch your eye. Inside, the dining and living rooms flank the entry. Straight ahead, the family room is the center of activity with a warming fireplace flanked by windows and crowned with a two-story vaulted ceiling. The kitchen and adjoining bayed breakfast nook overlook the family room, while an eating bar fuses these spaces and adds functionality. A deck extends the living areas outdoors, perfect for relaxing on pleasant evenings. Just off the kitchen, you’ll find the laundry alcove and access to the two-car side-entry garage. A peaceful den offers a quiet place of reading or the ideal space for a home office. Three bedrooms enjoy the privacy of the second floor and overlook the entry and family room from a bridge balcony above. The secluded master bedroom pampers the master of the home with a walk-in closet, access to the covered deck and deluxe bath, complete with window whirlpool tub. The secondary bedrooms enjoy ample closet space and share a hall bath. Bedroom 3 features private access to the covered deck as well. Finish the bonus room to suite your needs. This two-story home plan inspires family activities and makes your daily routines a breeze.

