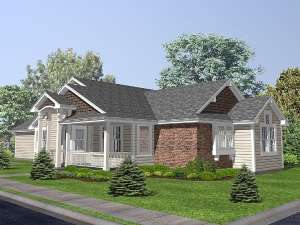Are you sure you want to perform this action?
Styles
House
A-Frame
Barndominium
Beach/Coastal
Bungalow
Cabin
Cape Cod
Carriage
Colonial
Contemporary
Cottage
Country
Craftsman
Empty-Nester
European
Log
Love Shack
Luxury
Mediterranean
Modern Farmhouse
Modern
Mountain
Multi-Family
Multi-Generational
Narrow Lot
Premier Luxury
Ranch
Small
Southern
Sunbelt
Tiny
Traditional
Two-Story
Unique
Vacation
Victorian
Waterfront
Multi-Family
Create Review
Plan 016H-0010
This small and affordable house plan packs livability and functionality into a narrow lot design. The side covered porch opens to a roomy entry. Decorative columns and bright windows accent the dining room. A center island and pantry highlight the kitchen, while cheerful windows fill the breakfast nook with natural light. These two spaces combine with the spacious family room, boasting a fireplace flanked with built-ins, creating an open floor plan. The two-car garage enters at the rear of the home where you will find the laundry closet and a convenient half bath. The cozy den is perfect for all of your home-office needs. A deluxe bath and walk-in closet complement the master bedroom. This ranch home plan is perfect for empty nesters.
Write your own review
You are reviewing Plan 016H-0010.

