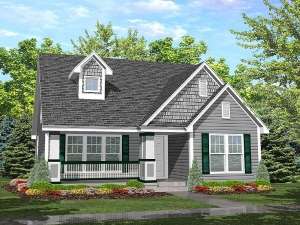Info
There are no reviews
This two-story Craftsman house plan is suited for a narrow lot. A covered front porch, accented with square columns, opens to the vaulted living room brightened by a trio of windows. The efficient kitchen serves the adjoining dining area with ease. Two bedrooms enjoy ample closet space and share a hall bathroom. On the second level, bedrooms 3 and 4 feature step-in closets and share a full bath. Compact in size, this home plan is small and affordable.
There are no reviews
Are you sure you want to perform this action?

