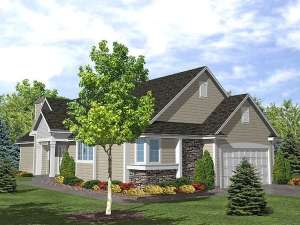There are no reviews
House
Multi-Family
Reviews
Charming curb appeal highlights the exterior of this modest ranch home plan. Suited for a narrow lot, you’ll be surprised at what this compact design has to offer. The entry, with convenient coat closet, opens to the vaulted living room where a crackling fireplace creates a feeling of coziness. Distinctive columns define the dining area while maintaining openness. The efficient kitchen adjoins the bayed breakfast nook, featuring access to the covered patio. A boxed window fills the master bedroom with sunlight, while a recessed ceiling lends to elegance. The master bath is a welcomed retreat at the end of the day with double bowl vanity, window salon tub, separate shower and large walk-in closet. Two secondary bedrooms share a hall bath. A two-car garage completes this design. Perfect for a family starting out, this traditional house plan is sure to please you.

