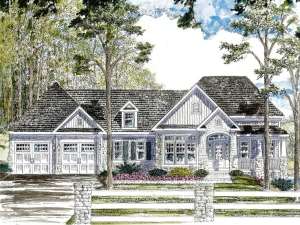Info
There are no reviews
Ranch house plan features Craftsman details and a walkout basement suitable for a mountain or hillside lot
Protected front porch that wraps around the side lending access to the great room
Master bedroom features His and Her walk-in closets
Enjoy the outdoors from the back deck or the protected screened porch
Study provides a quiet space for homework or home business
Two-car garage includes storage space for lawn equipment or workshop
Partially finished walkout basement includes two secondary bedrooms and a family room
There are no reviews
Are you sure you want to perform this action?

