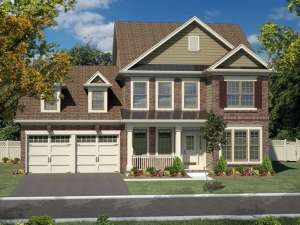Are you sure you want to perform this action?
Styles
House
A-Frame
Barndominium
Beach/Coastal
Bungalow
Cabin
Cape Cod
Carriage
Colonial
Contemporary
Cottage
Country
Craftsman
Empty-Nester
European
Log
Love Shack
Luxury
Mediterranean
Modern Farmhouse
Modern
Mountain
Multi-Family
Multi-Generational
Narrow Lot
Premier Luxury
Ranch
Small
Southern
Sunbelt
Tiny
Traditional
Two-Story
Unique
Vacation
Victorian
Waterfront
Multi-Family
Plan 014H-0096
Country traditional house plan with family-friendly design
Spacious foyer and column-lined dining room make a stunning first impression
Kitchen features a large meal-prep island, a walk-in pantry and easy access to the dining room
Decorative columns and a coffered ceiling highlight the hearth-warmed great room
Master bedroom boasts a walk-in closet, deluxe bath, and tray ceiling
Three family bedrooms share a compartmented bath
Finish the bonus room as a game room or play area for the kids
Construction drawings include optional covered porch
Write your own review
You are reviewing Plan 014H-0096.

