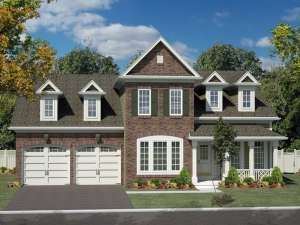Are you sure you want to perform this action?
Styles
House
A-Frame
Barndominium
Beach/Coastal
Bungalow
Cabin
Cape Cod
Carriage
Colonial
Contemporary
Cottage
Country
Craftsman
Empty-Nester
European
Log
Love Shack
Luxury
Mediterranean
Modern Farmhouse
Modern
Mountain
Multi-Family
Multi-Generational
Narrow Lot
Premier Luxury
Ranch
Small
Southern
Sunbelt
Tiny
Traditional
Two-Story
Unique
Vacation
Victorian
Waterfront
Multi-Family
Plan 014H-0094
Two-story family home plan with Traditional style
Floor plan offers formal and casual gathering spaces
Convenient mud room off the 2-car garage
Main floor master bedroom plus two bedrooms upstairs
Computer loft makes a nice homework station for the kids
Use the bonus room for an extra bedroom, playroom, or hobby room
Construction drawings include optional master bath and mudroom layout as well as an optional covered porch
Write your own review
You are reviewing Plan 014H-0094.

