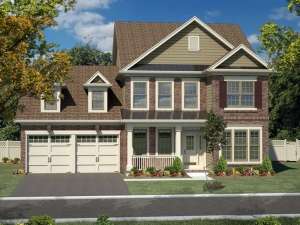Info
There are no reviews
Two-story family home plan, perfect for those stepping up from their starter homes
Front-facing gables and a railed porch offer country traditional street appeal
Island kitchen, morning room and great room work together to create a spacious gathering area
Walk-in pantry conveniently situated between the kitchen and dining room
Special features include a built-in desk, coffered ceiling in the great room, decorative columns enhancing the dining room, and a quiet study
Four bedrooms are positioned upstairs for privacy
Construction drawings include optional covered porch
There are no reviews
Are you sure you want to perform this action?

