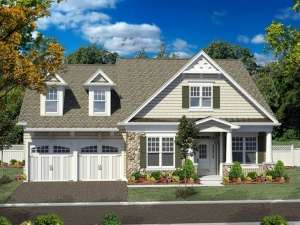Info
There are no reviews
Two-story house plan with Craftsman details
Family-friendly floor plan with kitchen overlooking the great room
Master bedroom tucked behind the 2-car garage for privacy
Bedrooms 2 and 3 share a Jack and Jill bath upstairs
Thoughtful extras include a server and walk-in pantry between the kitchen and formal dining room, a bay window in the study and optional storage cubbies in the mud room
Construction drawings include optional master bath and mudroom layout as well as an optional covered porch
Wall framing is a combination of 2x4 and 2x6. The typical wall framing is 2x4 but some exterior walls are 2x6.
There are no reviews
Are you sure you want to perform this action?

