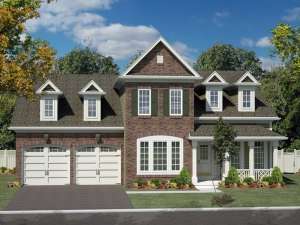Info
There are no reviews
Traditional 2-story house plan ideal for family living
Open floor plan promotes family time and makes it easy to entertain
Kitchen snack bar, casual dining area, formal dining room and rear deck and patio offer plenty of dining options
Main floor master bedroom boasts walk-in closet and deluxe bath with dual sinks
Two family bedrooms are positioned upstairs and share a Jack and Jill bath with separate vanities and dressing areas
Construction drawings include optional master bath and mudroom layout as well as an optional covered porch
There are no reviews
Are you sure you want to perform this action?

