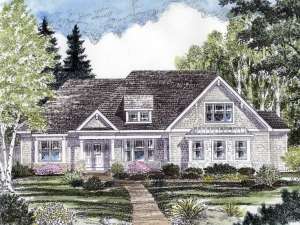Are you sure you want to perform this action?
Retirees and empty-nesters, you’ll know your home when you lay eyes on this ranch house plan. This design offers comfortable living and a barrier free floor plan, ideal for active people enjoying their golden years. Beyond the covered front porch, a volume ceiling tops the foyer as it introduces the elegant dining room on the right. Decorative columns and a tall ceiling enhance this space. Now take a look at the great room where more stylish columns add a touch of sophistication and a corner fireplace offers toasty warmth on a wintry night. Pleasing the family chef, the kitchen boasts ample counter space, a meal-prep island, snack bar and pantry as it overlooks the great room and connects with the morning room. Grill masters will love the rear deck offering a great place to fire up the grill. At the end of the day, retire to your comfortable master bedroom. Special amenities here include a step ceiling, large walk-in closet and lavish bath complete with soaking tub. Across the home, Bedroom 2 is ideal overnight guests and sleepovers with the grand kids. A full bath is conveniently situated nearby. The study delivers a peaceful retreat for quiet reading or even makes a nice office. If necessary, it could easily convert into an extra bedroom when the kids and grandkids come home for holidays. Finally, organizational features such as the 2-car garage, laundry room, mud room and half bath, polish off the floor plan. If you’re looking for a place to call your own after the kids are grown and move away, this empty-nester home plan is worth taking a closer look.

