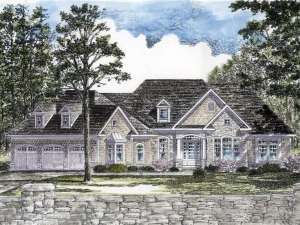There are no reviews
House
Multi-Family
Elegance graces the exterior of this one-story European home plan and begs you to enter. Beyond the gentle arches, copper roof and covered porch, the foyer is the first space to introduce sophistication with its oval step ceiling. Beyond classic columns and an arched opening, the great room reveals a stepped ceiling, wall of built-ins, corner fireplace and views of the sun porch and beyond. Through another arched opening, the kitchen boasts an expansive island with seating as well as a culinary pantry and immediate access to the sunlit dining room. The powder room, laundry room and angled 3-car garage with storage polish off the left side of the home. Three bedrooms compose the right side of the home. Bedrooms 2 and 3 enjoy front yard views and share a full bath complete with double bowl vanity. Your master bedroom steals the show with its stylish appointments. You’ll love the bayed sitting area, tray ceiling and lavish bath outfitted with window soaking tub, roomy shower, dual walk-in closets and compartmented toilet. If you’re looking for all the comforts of home and plenty of style, you’ll find it with this ranch house plan!

