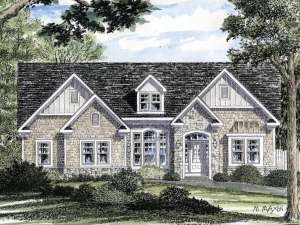There are no reviews
European-style details like a copper roof, stone accents and an arched entry highlight the exterior of this ranch home plan. Upon entering, a vaulted foyer and views of the dining room and great room greet all. Classy columns define the formal spaces while maintaining openness. Decorative elements include a stepped ceiling in the dining room and a fireplace flanked with built-ins anchoring the great room. Now take a look at the island kitchen complete with snack bar and pantry. Natural light fills the adjoining morning/breakfast room as well as the sun room. The kitchen is open to the casual spaces and the formal living spaces making it easy to visit with dinner guests or keep an eye on the kids while dinner is prepared. Your master bedroom is a pampering retreat boasting a tray ceiling, French doors opening to the sun room, a luxurious bath and extensive walk-in closet. The laundry room is situated nearby making it easy throw in a late night load of laundry before going to bed. The 2-car, side-entry garage polishes off the left side of the home. On the opposite side, two family bedrooms (one with a window seat) share a hall bath and provide comfortable accommodations for the kids. If you’re looking for a family friendly home with casual and formal living spaces, this one-story, European house plan is second to none!

