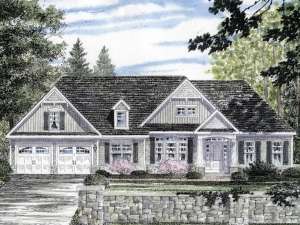There are no reviews
Slatted shutters and tapered columns atop stone bases give this ranch house plan Craftsman styling. This sprawling design offers a split bedroom floor plan with the master bedroom positioned on the right side of the home where it is secluded for privacy. Special appointments here include a fanciful tray ceiling, lavish bath and walk-in closet. On the opposite side of the home, two family bedrooms and a full bath are tucked behind the 2-car garage, which shields them from street noise. Stepping in from the garage you’ll find the mudroom with organizational cubbies and easy access to the laundry room. At the heart of the home, the open living areas handle every day happenings and special get-togethers. Windows along the back wall fill the vaulted great room, casual dining area and kitchen with natural light. Other special features here include a corner fireplace, pantry, raised bar and meal-prep island. Additionally, the kitchen is strategically positioned between the elegant formal dining room and the casual dining space serving both with equal ease. The quiet study is a flexible space that could serve as a home office, den, or even an extra bedroom if necessary. Don’t miss the bonus room above the garage offering space for a hobby room or storage. A basement foundation completes that family-oriented Craftsman home plan.

