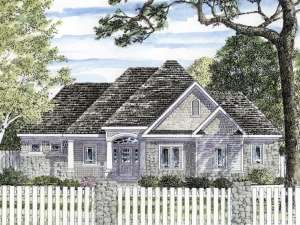There are no reviews
A hip roof and an arched entry accented with columns draw the eye upward with this European home plan making a magnificent first impression. Stonework further enhances its street appeal with classic sense of timelessness. Stepping inside, an art niche adds a sophisticated touch in the foyer. Beyond decorative columns and another arch introduce the great room highlighted with corner fireplace, tray ceiling and views of the rear covered porch and beyond. The kitchen island is strategically situated between the great room and the bayed dining area creating an open floor plan and casual atmosphere. Ample counter space, a pantry and snack bar will please the family chef, not to mention the built-in server in the dining room. Unloading groceries is easy with the 2-car garage situated near the kitchen. A guest bedroom and full bath are tucked behind the garage for privacy, ideal for your weekend visitors. Notice the peaceful study. This space makes a great home office or a computer center for the kids. Your master bedroom composes the left side of the home. It features a bayed window, private access to the rear porch, a deluxe master bath and His and Her walk-in closets. The laundry room is situated nearby for convenience. Now take a look at the partially finished lower level. The walkout basement offers two family bedrooms and a full bath. And everyone is sure to love the expansive game room! You’ll also appreciate all the unfinished storage space. Family friendly and comfortable, this ranch house plan delivers elegance and practical living in a superb design!

