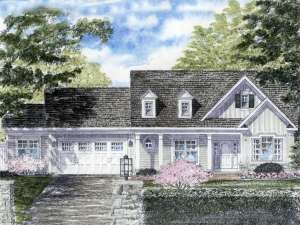Are you sure you want to perform this action?
It’s the exterior details of this Cape Cod rendition that bring the past into sharp focus with this ranch house plan. Though revealing it’s New England charm with dormer windows and exterior simplicity, the interior of this one-story design is well suited for modern family living. Upon entering, the foyer offers a coat closet and quickly introduces the formal dining room and great room. Stylish columns define these spaces while maintaining openness. The efficient kitchen and sunny morning room join forces with the great room and dining room creating a centrally located gathering area that easily handles everyday happenings and special holiday get-togethers. Your family chef will love the walk-in pantry and snack bar while the grill master will appreciate the rear covered porch. A split bedroom arrangement places two family bedrooms on the right side of the home where they offer ample closet space and share a hall bath. On the left side of the home, your master bedroom is tucked behind the two-car garage where it is partially shielded from street noise and secluded for privacy. You’ll love the walk-in closet, decorative tray ceiling and refreshing bath showcasing a double vanity, soaking tub, and separate shower. A basement foundation provides plenty of room for storage or future finished space. If you’re stepping up from your starter home, this Cape Cod house plan is worth taking a closer look!

