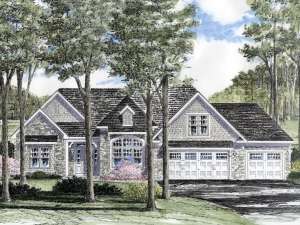There are no reviews
European-style details blend with the front facing gables of traditional home design giving this ranch house plan stunning street appeal. The covered front porch opens to the vaulted foyer where a handy coat closet stands at the ready. Straight ahead, plant shelves, decorative columns, sparkling windows, and a radiant fireplace offer drama and elegance in the great room. This main gathering space teams up with the island kitchen and cheerful dining area while a vaulted ceiling lends a sense of spaciousness. Outdoor lovers will enjoy dining alfresco or chatting with friends in the screened porch on pleasant evenings. Back inside, a split-bedroom arrangement affords a measure of privacy to your master bedroom. Special amenities here include a private bath and large walk-in closet. The laundry room is nearby, ideal for late night loads. Across the home, Bedrooms 2 and 3 offer ample closet space and share a hall bath. Bedroom 2 reveals a thoughtful extra, a sunny window seat. Now take a look at the peaceful study. Double doors open to this quiet space, perfect for a home office or a sitting area. Finally, a three car garage and large bonus room complete this family friendly design. If you’re looking for a practical yet stylish one-story home for your family, you’ll find it with this blended European and traditional house plan!

