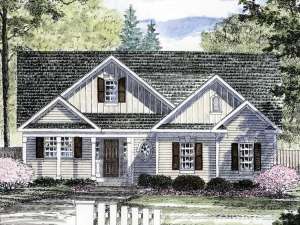There are no reviews
House
Multi-Family
Tiered gables, shuttered windows and a covered porch give this traditional ranch house plan welcoming charm. The foyer offers a side-lighted entry with vaulted ceiling and quickly points the way to the spacious great room. Here the volume ceiling and a wall of widows work together dissolving any hint of stuffiness. Handsome built-ins flank the central fireplace adding a touch of elegance. The hearth room and pass-thru kitchen connect with the great room creating an open and spacious entertainment space. You’ll appreciate the snack bar and the sliding door opening from the hearth room to the backyard. On the right side of the home, two bedrooms are tucked behind the side-entry, 2-car garage. Bedroom 2 accesses a full bath immediately across the hall and enjoys easy access to the laundry room. Your master bedroom offers a deluxe bath and walk-in closet. Note: Floor plans include the optional expansion space for the hearth room and the optional sitting room in the master bedroom. If you’re looking for a floor plan that will suite you years after retirement, this affordable empty-nester house plan has more to offer than you might expect.

