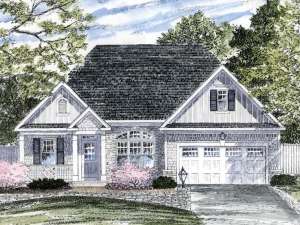There are no reviews
House
Multi-Family
Reviews
A splendid mix of traditional and European styling give this affordable ranch home plan eye-catching street appeal! Inside, you’ll find a comfortable floor plan just right for retirees and empty-nesters. The covered porch points the way to a welcoming foyer where classy double doors open to the peaceful study on the right, just right of an office or quiet reading. Straight ahead, the main gathering spaces team up creating an open floor plan perfect for everyday happenings and entertaining dinner guests. The galley-style kitchen offers a pantry and snack bar as it serves the dining room with ease. Classy columns and a sloped ceiling define the great room while maintaining openness. Two bedrooms are tucked behind the double garage which serves as a buffer for street noise. Bedroom 2 accesses a hall bath while your master bedroom features a walk-in closet and a private bath showcasing a shower with seat. The laundry room is situated nearby making light work of laundry chores. If you have an eye on your golden years, this empty-nester house plan is worth taking a closer look.

