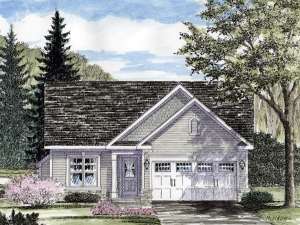Are you sure you want to perform this action?
Are you looking for an affordable home for your retirement? Take a look at this small, empty-nester house plan? A covered entry opens to the foyer enhances by a decorative arch. To the right, the two-car garage enters through the mud room with laundry room access nearby. The convenient positioning of the garage makes it easy to unload groceries too! The family gourmet will appreciate the meal-prep island with snack bar, walk-in pantry and the open floor plan keeping the chef involved in conversation while meals are prepared. Furthermore, meal service is a snap with easy access to the dining room. The great room is comfortable and features a vaulted ceiling and optional fireplace. Don’t miss the covered rear porch extending the living areas outdoors. A split bedroom arrangement positions Bedroom 2 and a full bath at the front of the home, ideal for weekend visitors and sleepovers with the grandkids. Your master bedroom is tucked away at the back of the home for privacy where you’ll find special amenities like an optional tray ceiling, private bath with double bowl vanity and a walk-in closet. A basement foundation offers plenty of storage. Designed for a narrow lot, this traditional, ranch home plan has more to offer than you might expect!

