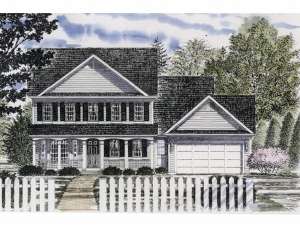There are no reviews
Styles
House
A-Frame
Barndominium
Beach/Coastal
Bungalow
Cabin
Cape Cod
Carriage
Colonial
Contemporary
Cottage
Country
Craftsman
Empty-Nester
European
Log
Love Shack
Luxury
Mediterranean
Modern Farmhouse
Modern
Mountain
Multi-Family
Multi-Generational
Narrow Lot
Premier Luxury
Ranch
Small
Southern
Sunbelt
Tiny
Traditional
Two-Story
Unique
Vacation
Victorian
Waterfront
Multi-Family
Plan 014H-0055
A covered front porch and a detailed façade create charming curb appeal for this delightful two-story home plan. Stylish accents including a bayed window and decorative columns highlight the dining room. Plenty of windows let sunlight pour into the open and spacious floor plan, perfect for family activities. Upstairs, French doors open to the master bedroom decked with walk-in closet and deluxe bath, while the secondary bedrooms share a hall bath. A two-car garage and convenient laundry room complete this family-friendly house plan. This design comes with an optional bonus room on the second floor featuring three bedrooms with 922 sf of living space and an optional 426 sf bonus room in place of the fourth bedroom.
Info
Add your review

