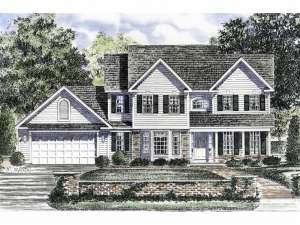Are you sure you want to perform this action?
House
Multi-Family
Front facing gables and shuttered windows create a stylish look for this traditional home plan. Inside, the family-oriented layout allows for easy flow of daily activities with the open floor plan. The thoughtful design of the kitchen includes a work island, menu desk and pantry with the convenient laundry room just steps away. A bay window in the dining room adds just the right touch for those elegant dinner parties you’ll be hosting during the holidays. Three bedrooms are privately located on the second level. The master bedroom boasts a full bath and walk-in closet. Bedrooms 2 and 3 share a hall bath. An elegant bridge and balcony overlook the living areas below. This family friendly two-story house plan offers the perfect blend of livability and attractiveness all under a gable roof.

