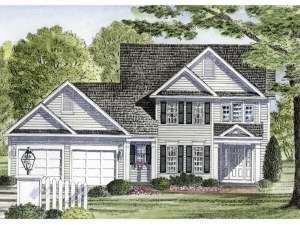Are you sure you want to perform this action?
House
Multi-Family
This charming two-story house plan makes a delightful family design. A decorative stair creates visual interest in the two-story foyer. Enjoy family time in the spacious great room with cozy fireplace and built-in entertainment center, perfect for popcorn and a movie. A snack bar and handy pantry highlight the pass-thru kitchen as it serves the formal dining room and casual dining area with ease. Access the two-car garage from a small, covered entry just off the laundry room hall. Upstairs, the grand master bedroom boasts a fireplace, walk-in closet, full bath, and optional deck. Bedrooms 2 and 3 share a hall bath. An optional bonus room offers and additional 244 sf of living space that is waiting for your creative touch. This traditional design offers plenty of room for everyone.

